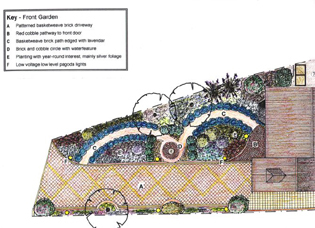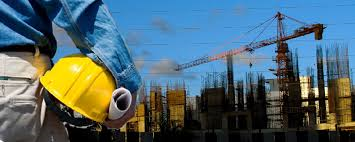بسم الله الرحمن الرحيم
السلام عليكم ورحمة الله وبركاته
إخوتي وأخواتي المهندسين والمهندسات؛
مقال نافع - بحوله تعالى - في إحدى مجالاتِ الهندسة المدنية.
تحميل مجموعة المهندس ياسر الليثي (2016 أخر تحديث)
/
<img src="/uploads/default/original/2X/2/2d8650abbde66b81a294f1f9d64b78aec80ed16c.png" width=“360” height="144

كتب التحليل والتصميم الإنشائي أخر إصدار للمهندس ياسر الليثي
/

/
كتب المهندس ياسر الليثي لشرح أساسيات ومفاهيم تحليل المنشآت؛
بالطرق البسيطة وتحتوي أيضًا علي شرح مفاهيم التصميم وتسليح المنشآت الخرسانية،
كما يوجد بها أيضًا شرح لقوانين التحليل والتصميم،
وتفاصيل تسليح العناصر الخرسانية طبقًا للكود المصري.

المستفيد من هذه الكتب:
 طالب قسم الهندسة المدنية.
طالب قسم الهندسة المدنية.
 المهندس حديث التخرج.
المهندس حديث التخرج.
 المهتم بتحليل وتصميم العناصر الخرسانية.
المهتم بتحليل وتصميم العناصر الخرسانية.

التحميل
(1)
(Introduction For Reinforced Concrete Design (2016
(2)
(3)
(4)
(Beams) Max-Max B.M.D & S.F.D. For Beams (2016)
(5)

(6)
(Beams) Behavior of Beams under Bending (2016)
(7)
(Beams) Design of Beams using First Principels & Draw RFT. in Cross section (2016)
(8)
(Beams) Design of Beams using charts (2016)
(9)
(Beams) Design of Beams due to Shear (2016)
(10)
(Beams) Design of Beams due to Torsion (2016)

(11)
(Beams) Reinforced of Beams using Empirical method (2016)
(12)
(Beams) Reinforced of Beams using Moment of Resistance method (2016)
(13)
(Serviceability) Check Deflection And Cracks Control (2016)
(14)
(Columns) Design of sections of Columns (2016)
(15)
(Columns) Design of Short Column (2016)

(16)
(Columns) Design of Long Columns (2016)
(17)
(Tie) Design of Tension member (2016)
(18)
(Columns) Drawing Interaction diagram (2016)
(19)
(Frames) Design & Reinforcement of Frames (2016)
(20)
(Frames) Training on structure and Reinforcement of Frames (2016)

(21)
(22)
(23)
(Slabs) Hollow Blocks (Hordi) Slabs & waffle Slabs (2016)
(24)
(Slabs) Grids Slabs (Panelled Beams) (2016)
(25)

(26)
(Foundations) Shallow Foundations (2016)
(27)
(Foundations) Deep Foundations (2016)
(28)
(Systems) (1) Solving Indeterminate Structures (2016)
(29)
(Systems) (2) Introduction of Systems (2016)
(30)

(31)
(32)
(Systems) (5) Cantilever Frames (2016)
(33)
(34)
(Systems) (7) Heavy Frame (2016)
(35)
(Systems) (8) Real Supports (2016)
(36)
(Systems) (9) Saw Tooth Structures (2016)
(37)
(Systems) (10) Polygon Frames (2016)
(38)
(Systems) (11) Arch Girder (Arched Frame) (2016)
(39)
(Systems) (12) Radial Frame (2016)
(40)
(Systems) (13) Arch Slab (Parabolic Slab) (2016)
(41)
(42)
(Systems) (15) Vierendeel (2016)
(43)
(Systems) (16) Surface of Revolution (2016)
(44)
(Systems) (17) Wind Effect & End Gables (2016)
(45)
(Systems) (18) Miscellaneous Examples on Systems (2016)

ــــــــــــــــــــــــــــــــــــــــــــــــــــ
انتهى.
/
المصدر/ مدونة شخابيط مهندس.
بحول الله تعالى يكُن لقاء جديد؛ في رحاب الهندسة المدنية.
