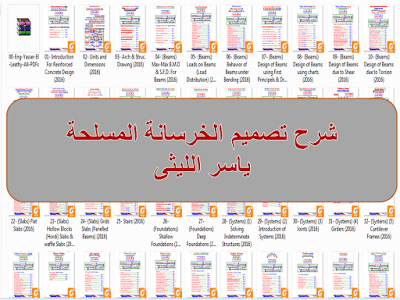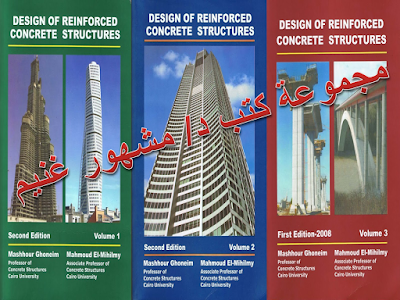اكبر مجموعة من المراجع والكتب PDF فى الخرسانة
تحميل المجموعة الكاملة فى الخرسانة المسلحة ل ياسر الليثي المجموعة كاملة

محتويات الملف:
01 - Introduction for Reinforced Concrete Design (2016)
02 - Units and Dimensions (2016)
03 - Arch & Struc. Drawing (2016)
04 - (Beams) Max-Max B.M.D & S.F.D. For Beams (2016)
05 - (Beams) Loads on Beams (Load Distribution) (2016)
06 - (Beams) Behavior of Beams under Bending (2016)
07 - (Beams) Design of Beams using First Principals & Draw RFT. in Cross section (2016)
08 - (Beams) Design of Beams using charts (2016)
09 - (Beams) Design of Beams due to Shear (2016)
10 - (Beams) Design of Beams due to Torsion (2016)
11 - (Beams) Reinforced of Beams using Empirical method (2016)
12 - (Beams) Reinforced of Beams using Moment of Resistance method (2016)
13 - (Serviceability) Check Deflection and Cracks Control (2016)
14 - (Columns) Design of sections of Columns (2016)
15 - (Columns) Design of Short Column (2016)
16 - (Columns) Design of Long Columns (2016)
17 - (Tie) Design of Tension member (2016)
18 - (Columns) Drawing Interaction diagram (2016)
19 - (Frames) Design & Reinforcement of Frames (2016)
20 - (Frames) Training on structure and Reinforcement of Frames (2016)
21 - (Slabs) Solid Slabs (2016)
22 - (Slabs) Flat Slabs (2016)
23 - (Slabs) Hollow Blocks (Hordi) Slabs & waffle Slabs (2016)
24 - (Slabs) Grids Slabs (Panelled Beams) (2016)
25 - Stairs (2016)
26 - (Foundations) Shallow Foundations (2016)
27 - (Foundations) Deep Foundations (2016)
28 - (Systems) (1) Solving Indeterminate Structures (2016)
29 - (Systems) (2) Introduction of Systems (2016)
30 - (Systems) (3) Joints (2016)
31 - (Systems) (4) Girders (2016)
32 - (Systems) (5) Cantilever Frames (2016)
33 - (Systems) (6) Frames (2016)
34 - (Systems) (7) Heavy Frame (2016)
35 - (Systems) (8) Real Supports (2016)
36 - (Systems) (9) Saw Tooth Structures (2016)
37 - (Systems) (10) Polygon Frames (2016)
38 - (Systems) (11) Arch Girder (Arched Frame) (2016)
39 - (Systems) (12) Radial Frame (2016)
40 - (Systems) (13) Arch Slab (Parabolic Slab) (2016)
41 - (Systems) (14) Trusses (2016)
42 - (Systems) (15) Vierendeel (2016)
43 - (Systems) (16) Surface of Revolution (2016)
44 - (Systems) (17) Wind Effect & End Gables (2016)
45 - (Systems) (18) Miscellaneous Examples on Systems (2016)
رابط التحميل :
http://yasserelleathy.com/downloads/Design%20RC%20Structures/Eng%20Yasser%20El%20Leathy/00-Eng-Yasser-El-Leathy-All-PDFs.zip
مصدر الموضوع
تحميل المجموعة الكاملة فى تصميم المنشاءات الخرسانية د/ مشهور غنيم

الجزء الأول ويتضمن :
1- Design of single reinforced sections
2- Design of double reinforced sections
3- Design of T-beams
4- Design for Shear
5- Design for simple and continous beams
6- Design for Torsion
7- Design for combined Shear and Torsion
8- Truss models for reinforced concrete beams
9- AND MORE
الجزء الثاني ويتضمن :
1- Soild Slabs
2- Hollow Blocks
3- Flat Slabs
4- Paneled Beams
5- Stairs
6- Short Columns
7- Eccentric Sections
8- Slender Columns
9- Frams
الجزء الثالث والأخير ويتضمن:
1- Reinforced concrete Frames, Arches and Arched slabs
2- Design of Deep Beams and Corbels
3- Deflections of Reinforced concrete members
4- Crack control of reinforced concrete members
5- Design of shallow foundations and pile caps
6- Design of raft foundations
7- Strut-and-tie model for reinforced concrete members
8- Fundamentals of prestressed concrete members
9- Flexural design of prestressed concrete members
10- Shear and Torsion in prestressed members
11- Analysis of continuous prestressed beams
رابط تحميل الكتاب الاول
رابط تحميل الكتاب الثانى
رابط تحميل الكتاب الثالث
مصدر الموضوع